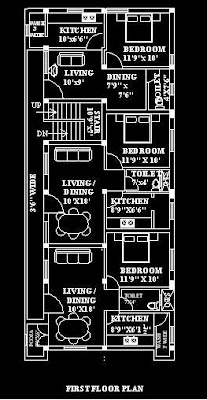i had done some drafting of floor plans for my uncle earlier. but this was the first time i did it with full enthusiasm and this is more professional than the earlier ones. but this is not the best plans. this is the best for students like me :D these were not planned by me. i just did the drafting part.:) here are some screen shots of the draft in autocad.
 |
| ground floor plan |
 |
| first floor plan |
cheers!
CP














18 comments:
A huge future house I see!
Well, good job.
All the best with the project. :)
good work cp !
Good Start Niru.
balle balle Well done :)
a good house plan... mere ko bhi aisa hi chahiye :) one day when icome back to india to get my own house made maybe i will contact you :)
Bikram's
@enigma: thanks a lot :)but it is not my project. i'm doing a work for my uncle and "earning while learning!" ;)
@sarayu: thanks sara :D
@madhav: thanks :)
@bikram: thanks :) plan was my uncle's. but by the time you come to India i'm sure i'll be a qualified civil engineer! :D
Nice work CP, that shows you are already a pro engineer.
@Nrupen: thanks :D
nice work cp
well done
@goyal: thanks :D
Nice Work CP well planned Design .. U have utilized all the spaces properly..that is really important in the planned design....waiting for more designs ..Basically im an engineer too its nice talking & sharing our ideas.....NIce work keep it up.
@faiz: thanks :D it feels so nice to be appreciated. :)
I remember commenting here. I wonder where it has gone!
@mayur: no you did not make a comment here. or may be it did not register here :(
Great work Niru..
thanq raj :D
hey , guess there is some problem in ur comments app!! check it !!
Hi,
I just came to your post and reading above thing it is very impressive me and it is very nice blog. Thanks a lot for sharing this.
Architectural Plans
@hune: thanks for the appreciation :)
Post a Comment
Share your thoughts! :)