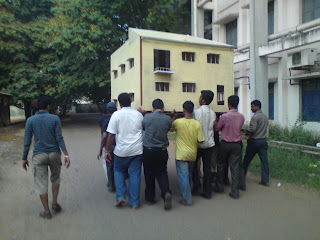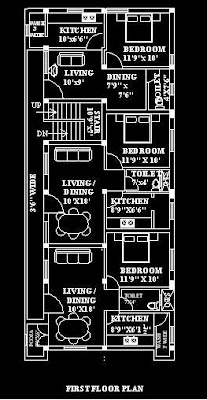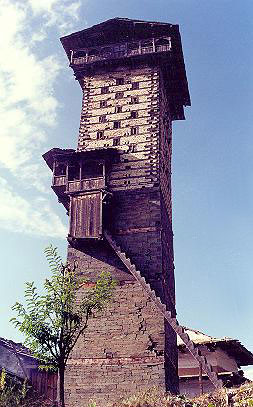Buildings are the Worst Killers than the Earthquake. Earthquakes don’t kill; badly built houses do..
In certain hilly areas there were many traditional methods of construction which could allow the buildings to withstand the high intensities of earthquakes.
I would like to brief you guys on one such ancient design of a structure in the hilly regions which has stood through the time without destroying when the earth quakes strike.
The building I’m taking about id “CHAINI KOTI TEMPLE” or “kath kunni” as it is locally known. This building lies in the himachal Pradesh in India. it is more than 5oo years old. These are actually built as temples for the local deities but became watch towers during wars.
The Chaini Koti temple is a tower style temple. that the verandah all around extends beyond the walls to form a cantilevered structure. Even the staircase is cantilevered.
Chaini Koti temple is a stone temple rising 26 metres at 2,200 metres above sea level Himachal lies inseismic zone 4 and 5, and the seven-storey Chaini Koti temple uses stone, wood and indigenous structural engineering to withstand the forces of nature. The main aspect of this structure is “the aesthetics of using local wood and stone without any cement plastering in this pristine backdrop.” Known as kath kunni, or wooden corners at right angles, this stone-and-timber technique delivers quake resistance comparable to modern construction science.
The temples are also repositories of traditional knowledge and materials.
The main aspects of this design is:
- Deodar, wood of the gods found in the Himalayas, is insect and borer resistant; it can also take extremes of rain and snow. Its timber, which can bear lateral stress, is ingeniously crafted by traditional master masons. That’s why the nail-less and cement less towers have been holding out against ground tremors for 500 years.
- Quake resistant houses should have tie-bands (to act like beams) just above the level of the floor, the level of the doors and windows, and another at the roof level.
- Corners are the most vulnerable and ought to be strengthened. Elasticity of the structure can be enhanced with flexible steel rods or wood batons at corners.
- Doors and windows should be few, small and symmetrically placed away from the corners.
- The house should be as light as possible.
- it has a heavy base or plinth, which keeps the centre of gravity within the base.
all this has allowed this structure to remain unharmed even in during the hard earthquakes.
such ingenious architecture has been implemented even when our ancestors didn't formally have engineering qualifications. Hats of to them :)
Cheers,





























